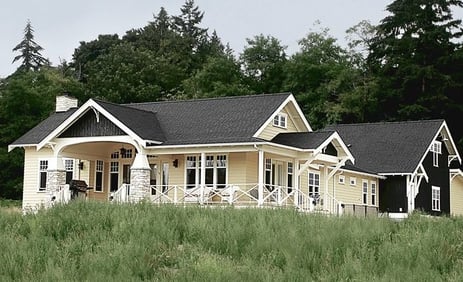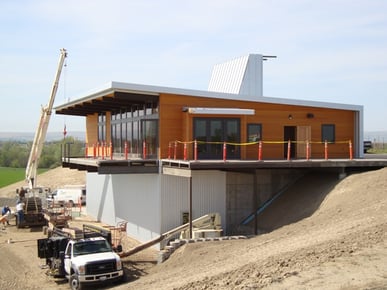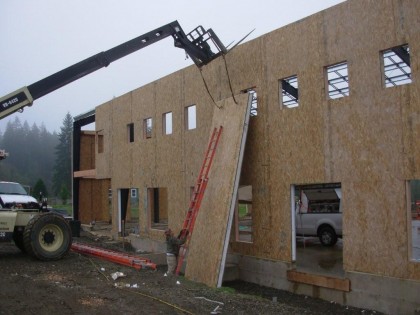Building Envelope Summit: Seattle & Nor. California Locations
The Summit focuses on the most important assembly in every structure - the envelope. 4/29 in Seattle, WA & 5/1 in Nor...
Originally published in Architectural Products Magazine (pg 16)
 Architectural Products, August 2014
Architectural Products, August 2014
If you have ever met an ultralight backpacker, you know they are fanatical about reducing the weight they need to carry. They select items that do double duty, such as using a drinking mug as a cook pot or a jacket as a pillow.
 Architectural Products, August 2014
Architectural Products, August 2014
For the building envelope, this strategy can help speed construction and create a higher-performance system. For example, structural insulated panels (SIPs) fulfill several functions in one product, and can serve as structure, insulation, and air barrier. Building with SIPs eliminates the need for separate schedules and crews for framing the building, installing insulation and completing the air barrier in a commercial or institutional building, this can shave weeks off the construction schedule.
A case in point is the 900-student Jacob E. Manch Elementary School in Las Vegas, Nev. By shifting from concrete masonry units (CMUs) to SIPs, the product team was able to reduce the framing schedule from the 17 weeks allocated by the school district to only 7 weeks (a 60% time savings).
For the 35,000 sq. ft. Little Bighorn College Health and Wellness Center in Montana, “using SIPs probably saved about 15% to 20% or better on the installation time, “said contractor Glen Kamerman. “With the pre-built panels, you just need to piece the building together like a puzzle.”
Structural insulated panels fulfill several functions in one product, and can serve as structure, insulation and air barrier.
Staying Ahead of Schedule
 Designers can incorporate SIPs in any architectural style, as seen in this Washington state winery.
Designers can incorporate SIPs in any architectural style, as seen in this Washington state winery.
In addition to allowing for construction of the structure, insulation and air barrier in one step, SIPs can help speed construction in several other ways:
Energy Performance
Faster construction is a clear benefit for many projects, but how well the finished envelope performs is crucial. Here, SIPs also offer advantages over other building methods. SIPs provide a more energy-efficient building envelope in several ways. Because they come in large sizes (wall and roof panels up to 8 ft. x 24 ft.). SIPs have fewer gaps between structural components than other framing methods, thereby reducing air leaks. The U.S. Dept of Energy found that SIP-built enclosures are about 15 times more airtight than wood-framed construction.
SIPs also provide continuous insulation across each panel’s height, width and depth, which helps eliminate thermal bridging. Finally, SIPs prevent convective looping. In a typical insulated wall cavity, small spaces between the insulation and framing allow warm air to circulate, which wastes energy; SIP walls do not have these spaces.
Ensuring High Performance
To get the most benefit from SIPs and ensure long-term durability of the wood sheathing, it is important to take steps to manage air and moisture movement.
 SIP construction has far fewer gaps than other framing methods
SIP construction has far fewer gaps than other framing methods
Sealing joints between individual SIPs and between panels and other parts of the structure is straight forward and simple. Methods include mastic, expanding foam and SIP rage. It is important to confirm with the SIP manufacturer which sealing material types and methods they recommend for a given panel application, and to check local codes for regional or project-specific requirements. Here are a few more details about each method:
Mastic: Sealing against air and vapor migration in SIP construction requires mastic between all foam-to-foam, wood-to-foam, and wood-to-wood interfaces. Polymeric mastics are often a good choice, since they remain flexible in a range of temperatures and humidity conditions.
Expanding foam: To fill voids between SIP panels and between panels and other parts of the structure, high expanding foam sealant is an effective choice. Areas to note are between wall assemblies and sloped roofs, at the roof ridge line, around recessed switch and outlet boxes, and hollows created for anchoring wall SIPs to the foundation.
SIP tape: Typically, panel installation details call for 6-, 12-, or 18-in. wide SIP rage, depending on location. In certain climates and based on local codes, an additional vapor retarder may be necessary (such as polyethylene sheeting.) In today’s high-performance buildings, the envelope must act as a well-integrated system. SIPs provide a fast, energy-efficient construction method for buildings of all types.
Architectural Products Article (pdf)
The Summit focuses on the most important assembly in every structure - the envelope. 4/29 in Seattle, WA & 5/1 in Nor...
In a world where technological advancements have propelled industries forward, construction remains stagnant, entrenched in..
When it comes to utilizing Structural Insulated Panels (SIPS) in your projects, there are key considerations that can..
As the oldest manufacturer in the SIPs industry, Premier’s SIP system is the proven prefabricated building envelope framing system for your next commercial or residential structure. Faster, stronger, and greener than outdated lumber framing methods, SIPs are the future of framing. Join the other thousands of structures built with SIPs, and contact the expert in your local region to get started.