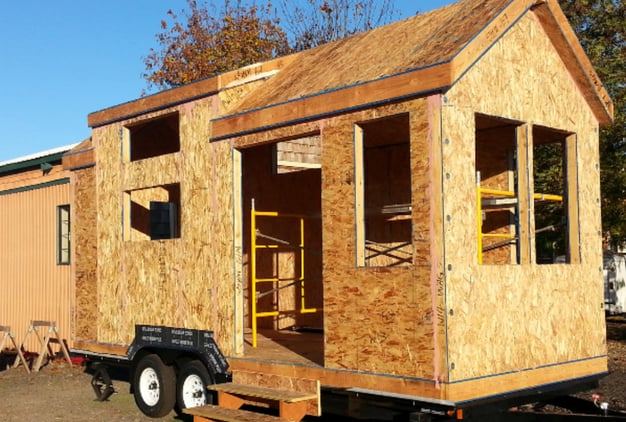The Power of Premier SIPS in LEED 4.1 Residential & Commercial Building Certification
LEED-certified buildings save about 25% in energy consumption. SIPS buildings deliver turnkey LEED basic certification with..
Artisan Tiny House Newsletter, April Update
After spending over thirty years trying to get folks to build smaller, more energy-efficient homes… I almost stumbled over the Tiny House Movement two years ago. Up to that point the smallest I could get my clients to build was about 1200 SF, so imagine my surprise when I was asked to design an 8 ft. x 20 ft home – on a trailer, no less. Those of you who know me better might remember my first Tiny House on Wheels was a 1949 Dodge 3/4 ton truck with a gable-roofed cabin on the back.
From there I lived in a string of tiny dwellings, including a 16 ft. x 20 ft. cabin on the east side of Hood River Valley, several 600 to 800 sq. ft. cottages, and a 177 sq ft ADU in Portland.
 Artisan Tiny House
Artisan Tiny House
Several factors seem to me to be at play in the current move back to simplicity and smaller living spaces:
With the popularity of the hit show “Tiny House Nation” the media is abuzz with stories of folks who have said: “Enough! I want to experience more than I want Things, and I’m going to do This.” Our goal at Artisan TH is to facilitate that dream and desire by offering affordable plans and SIP kits to expedite the ‘heavy and hard’ part of building anything (i.e. getting to the closed-in stage).
Patrick Sughrue, Artisan Tiny House
______________________________________________________________________
Artisan Tiny House can turn your VISION into REALITY. Artisan Tiny Houses design and deliver affordable kits using Premier SIPS for quick and easy construction of your Tiny House. Artisan Tiny Houses have combined the very best of Structural Insulated Panels into a step-by-step approach that creates a very energy-efficient building envelope that is easy, fast and affordable to construct. Plans and Panel Kits available.
WHAT’S INCLUDED IN AN ARTISAN TINY HOUSE ON WHEELS PACKAGE?
More Artisan Tiny House photos with SIPs application
Drawings:
SIP Panels:
Accessories:
Excludes:
Optional (at additional cost):
WHO IS ARTISAN TINY HOUSE?
Patrick Sughrue has more than 30 years of experience in the construction industry. With a personal history of energy conservation and renewable energy projects dating back to the 1970s, Patrick launched Artisan Tiny House in 2014 to assist clients in realizing their dream of living in a Tiny House more easily.
Patrick Sughrue
Artisan Tiny House
(360) 576-6311
LEED-certified buildings save about 25% in energy consumption. SIPS buildings deliver turnkey LEED basic certification with..
Discover how Structural Insulated Panels (SIPs) align with California's Title 24 requirements, offering energy efficiency,..
Accelerate construction with Structural Insulated Panels (SIPS). Discover how SIPS technology revolutionizes building speed,..
As the oldest manufacturer in the SIPs industry, Premier’s SIP system is the proven prefabricated building envelope framing system for your next commercial or residential structure. Faster, stronger, and greener than outdated lumber framing methods, SIPs are the future of framing. Join the other thousands of structures built with SIPs, and contact the expert in your local region to get started.