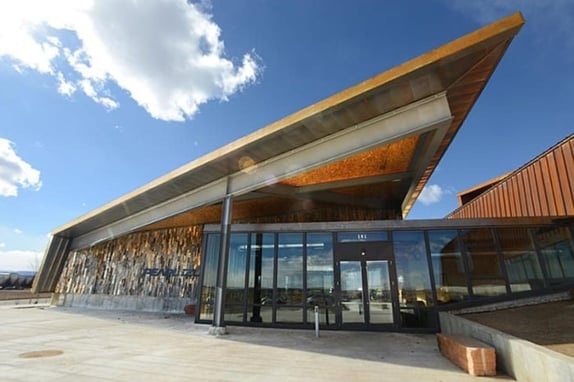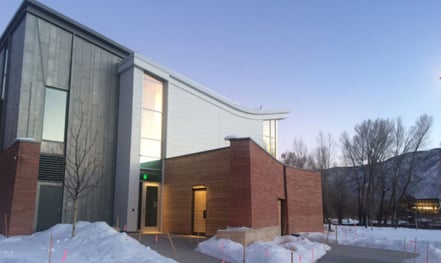Build for the Future With SIPS & Quit Stick-ing in the Past
In a world where technological advancements have propelled industries forward, construction remains stagnant, entrenched in..
Architect Magazine announced the latest edition of the “Architect 50”, their list of the 50 best architecture firms in the United States. The 2016 rankings are based on scores from three categories: business, design and sustainability. Full Architect 50 Rankings List.
On top of the list is #1 firm ZGF Architects, who designed both the Pearl Izumi USA Corporate Headquarters (Premier SIPS Roof & Walls) and the Rocky Mountain Institute Innovation Center (Premier SIPS Roof & Walls).
PEARL IZUMI USA CORPORATE HEADQUARTERS
Pearl Izumi’s new North American headquarters, designed by ZGF Architects. – Photo by Logan VonBokel
Designed by Arch 11 and ZGF Architects, the new Pearl Izumi North American headquarters is a high-performance space to explore new ideas and innovation. This designer and manufacture of upscale biking, triathlon and running gear moved into its new building in December of 2013. The 54,000 sq. ft. facility houses research and design, prototyping and testing, marketing, management and financial functions for this corporation. Utilizing Premier SIPs for both its roof and walls helped the facility to easily meet the 2012 Colorado energy requirements.
While designing the new building, the company wanted something that would reflect and support the active culture Pearl Izumi promotes. The new headquarters balances functional space with the ability to connect with the natural environment while supporting a sustainable community with low impact development. SIPs construction helped make the framing process extremely efficient, allowing for building dry-in ahead of the projected construction schedule.
The open plan for construction offers design efficiency and enables Pearl Izumi to take advantage of day lighting, solar orientation and natural ventilation strategies help create a comfortable work environment for a corporate work space. Exposed SIPs lent perfectly to the building’s industrial design that flows throughout the entire 54,000 sq. ft. facility. Further energy efficient and green oriented features include: advances include a cooling system provided through passive thermal chimney strategies coupled with high-performance glazing and mechanical systems.
ROCKY MOUNTAIN INSTITUTE INNOVATION CENTER
 The Rocky Mountain Institute Innovation Center (RMI) is an office building and convening center, accommodating 50 staff, plus 80 people in the convening space. The office space serves as a living lab, a tool to teach the industry lessons on high performance building through how the building was designed, constructed and operated, share best practices and what lessons were learned in the process.
The Rocky Mountain Institute Innovation Center (RMI) is an office building and convening center, accommodating 50 staff, plus 80 people in the convening space. The office space serves as a living lab, a tool to teach the industry lessons on high performance building through how the building was designed, constructed and operated, share best practices and what lessons were learned in the process.
This project chose SIPS for their dual benefit of superior insulation and extreme air tightness. SIPS are able to control temperature and ensure that heat stays where it should. SIPS combined with strict construction details helped provide a air tight design for improving energy efficiency and requiring less heating and cooling. RMI used Premier SIPS for its walls and roofs to help use 74% less energy than the average building in its Colorado climate zone.
Project Details:
In a world where technological advancements have propelled industries forward, construction remains stagnant, entrenched in..
Discover how Premier SIPS' commitment to sustainability and innovation has earned us prestigious industry awards for our..
Opting for SIPs not only results in high-performing buildings that are stronger and healthier, but it also opens the door to..
As the oldest manufacturer in the SIPs industry, Premier’s SIP system is the proven prefabricated building envelope framing system for your next commercial or residential structure. Faster, stronger, and greener than outdated lumber framing methods, SIPs are the future of framing. Join the other thousands of structures built with SIPs, and contact the expert in your local region to get started.